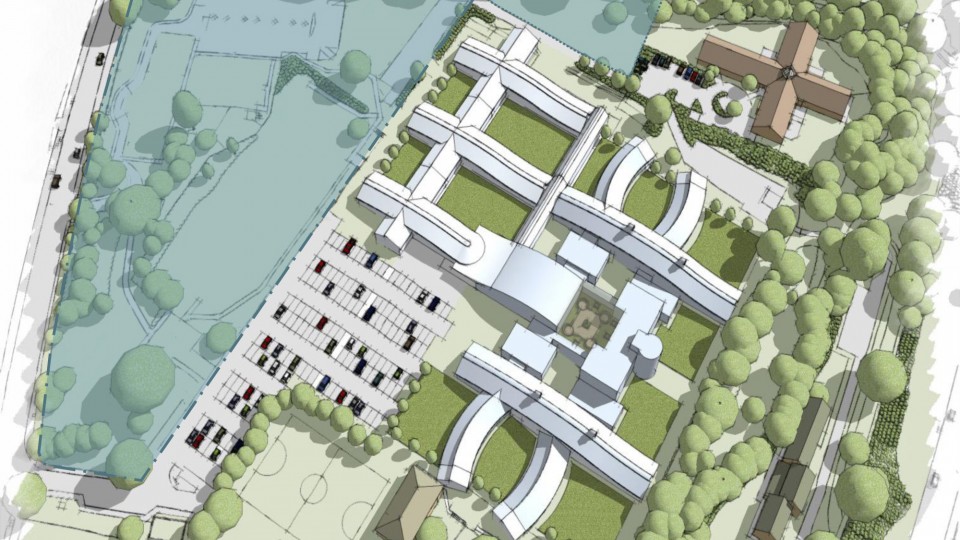Manor Hospital, Aylesbury
Gray Baynes + Shew was appointed by the Trust to prepare the exemplar scheme against which the P21 bids were to be measured.
Our design featured an ingenious geometric split-level feature which made use of the terraced slope across the historic site. It allowed for public space to be designed as a non-institutional single storey which overlays the private courtyard based residential space.
