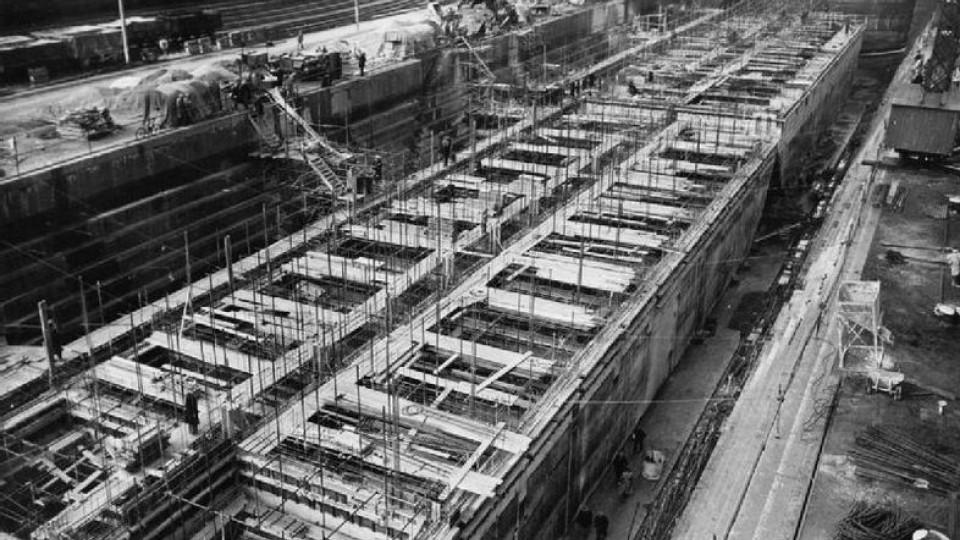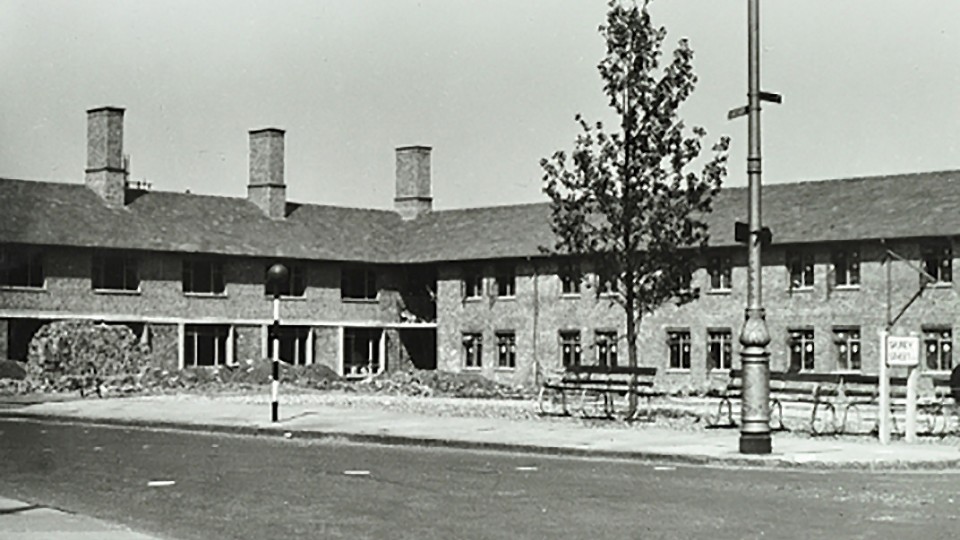Continuous existence since before the Second World War
The Practice has been in continuous existence since 1933 (except for a four-year suspension during the Second World War). The founding partner, David Booth, trained at the Architectural Association in London (1926-1931). After qualification he joined the notable furniture company, Gordon Russell, in Broadway, Worcestershire and worked as a designer. The earliest furniture commissions are now highly sought after. A mahogany sideboard is in the V&A Museum in London and there are pieces attributed to David Booth in the Gordon Russell Museum.
In 1933, David Booth set up an office in Oxford and worked on a number of domestic commissions with the architect George Nuttall-Smith who had also trained at the Architectural Association in London.
At this time Judith Ledeboer, a Dutch born, AA trained architect, was working as an assistant to Elizabeth Scott on the Shakespeare Memorial Theatre in Stratford-upon-Avon. This was the first important building in this country designed by a woman.
Partnership Offices in London
In 1939 David Booth and Judith Ledeboer formed a partnership with offices at Lincoln’s Inn, London and Blackhall Road, Oxford. In 1942 the practice was suspended while David Booth joined the Royal Engineers in the rank of Lieutenant Colonel. Whilst in this service he worked with the team designing and constructing the famous Mulberry Harbours used during the D-Day landings.
During the war Judith Ledeboer was the first woman to be appointed by the Ministry of Health. She became secretary to the influential Dudley Committee which was established to prepare to raise housing standards after the war. Its 1944 report set the standards for much of the new council housing built in the decade following the end of World War II. Judith also was a significant voice on post war housing and sat on the Parker Morris Committee.
Furniture, Interior Design and Building Design Commissions
In 1946 David Booth and Judith Ledeboer returned to Oxford and the practice began work again. Judith Ledeboer’s work on the Dudley Committee had brought her into contact with influential members of the Modern Movement including Jane Grey, Maxwell Fry, Wells Coates and the Smithson’s. As a result the practice was selected to design parts of the Festival of Britain Poplar site; Lansbury Lodge, the first purpose-built Old People’s Home commissioned by London County Council together with furniture commissions and interiors.
After the 1951 Festival, the practice expanded and its reputation was such that a series of high profile new buildings were undertaken including the Institute of Archaeology for the University of London and the prominent east extension to the Natural History Museum in Exhibition Road, Kensington.
John Pinckheard became a partner in the firm in 1956 and, after David Booth’s premature death in 1962 the practice name was changed to Pinckheard and Partners.
In Oxford the practice was well known for its college buildings, foremost of these being the Waynflete Building of 1964 for Magdalen College. This building was one of the first in a severe modern style and owing to its prominent position adjacent to Magdalen Bridge it aroused considerable controversy, even being called “Blood and bandages” by Sir John Betjeman in a speech to the Royal Academy.
The emergence of Gray Baynes
There followed a period of intense activity for the practice in both London and Oxford. Ultimately, the London office separated and traded for a short period in the early 1970s under the style Weston-Lewis, Clarke and Arnold, Gray and Baynes. Richard Gray, a partner by this time, was responsible for major industrial commissions for the Metal Box Company and new print works for Oxford University Press and the Alden Press, the latter winning a Financial Times Award for Industrial Architecture.
The Oxford office adopted the name of Gray and Baynes under the leadership of Richard Gray and Anthony Baynes from 1976.
Welcoming Simon Shew
Simon Shew became a partner in 1980 and the company name was changed to Gray Baynes & Shew. The practice’s expertise in restoration led to a central role in the huge task of re-facing the soot blackened stonework on Oxford college facades. This in turn led to a major commission to restore Broughton Castle in 1985 and Ditchley Park in 1995. Jacqui Heslop and Nigel Spawton became partners in 1992. Notable commissions for Trinity College followed through the 1980’s and 1990’s including student accommodation blocks at Rawlinson Road, Staverton Road and Dolphin Yard. The firm also carried out a number of award winning commissions in St Giles, Oxford for St John’s College. The firm became well known for school design with new buildings at the Dragon School and Culford School together with more than 150 projects for the Roman Catholic Diocese over a 40-year period.
Healthcare has always been a mainstay of the practice and the first of a large number of NHS commissions was secured in 1995. Since that time over 500 projects have been completed for many NHS Trusts across southern England including the Highfield Unit, a new Adolescent Mental Health Unit, at the Warneford Hospital, Oxford in 2013.
A new dawn of Gray Baynes + Shew
Robin Edwards became a partner in 2004 and in 2007, with the retirement of Simon Shew, the firm changed to a Limited Liability Partnership and David Welbourne became a partner. The practice is now run by three partners and the historic name of Gray Baynes + Shew has been revived replacing the trading name ‘gbs architects’ as it is still known and trusted by many of our long term clients.
The practice was voted Oxfordshire Creative Business of the Year in 2005.
A major specialist Alzheimer’s care home for Vale House was opened in 2013 reinforcing the practice’s commitment to social health and wellbeing first set out in Judith Ledeboer’s Lansbury Lodge 60 years ago.


